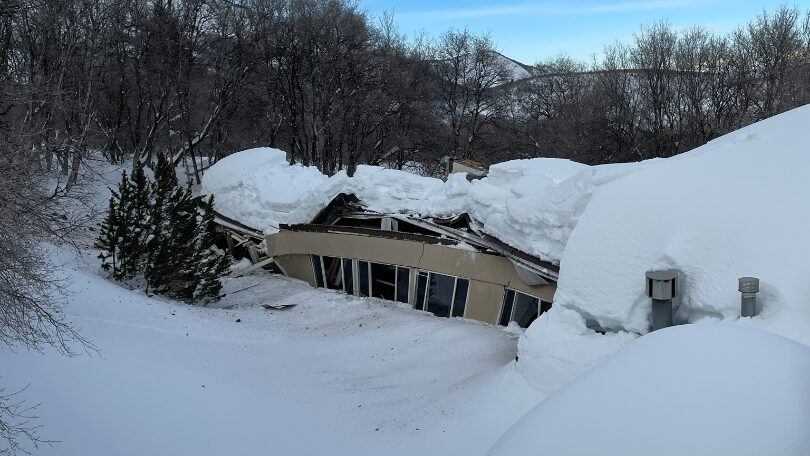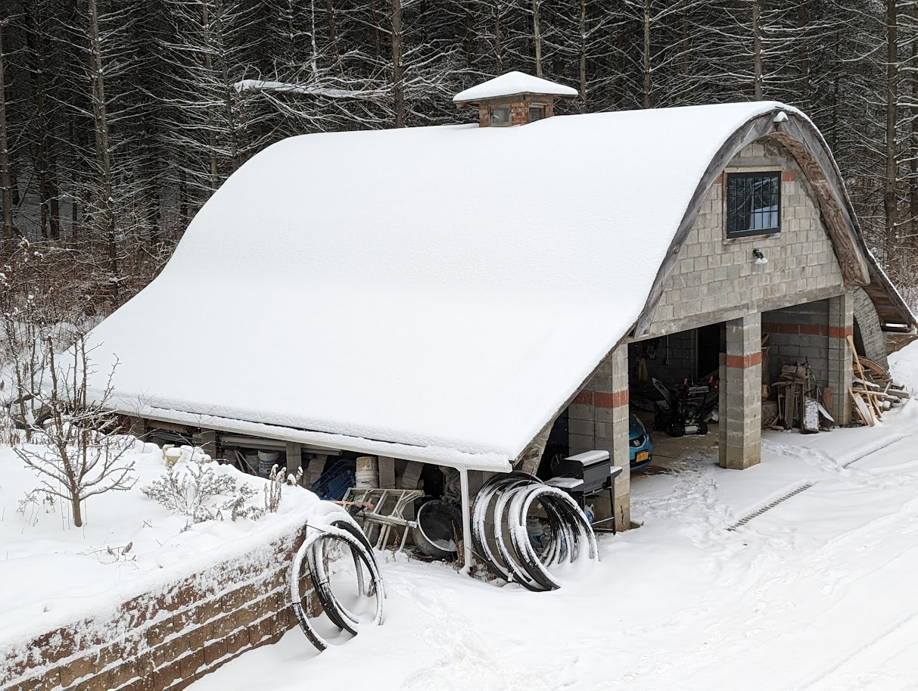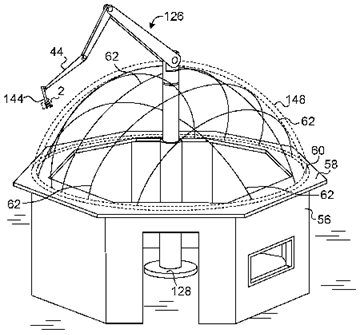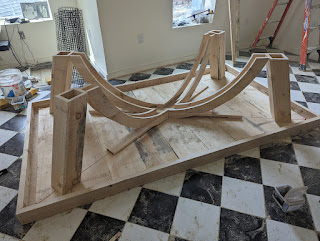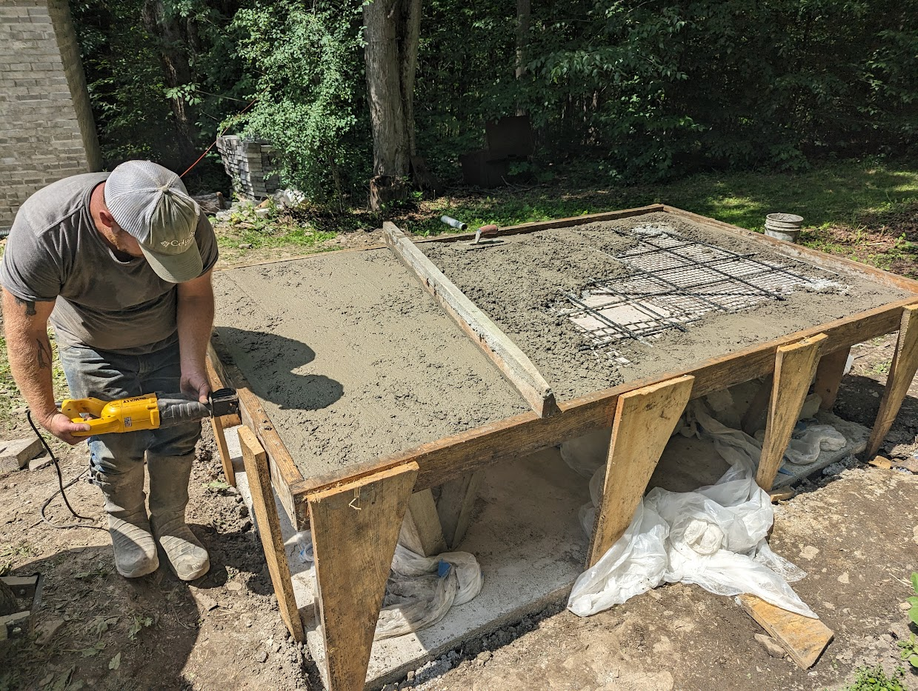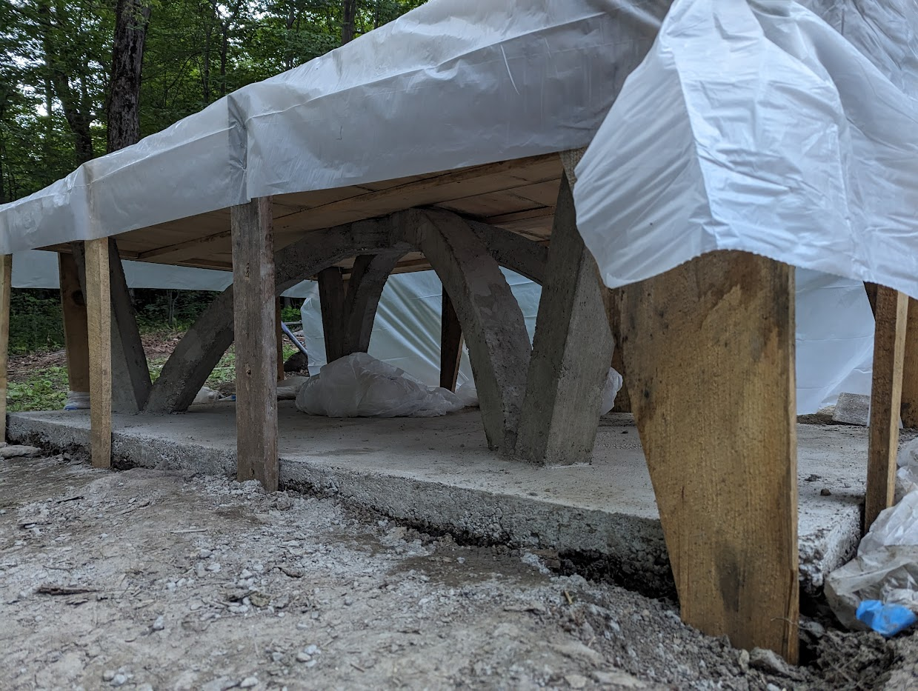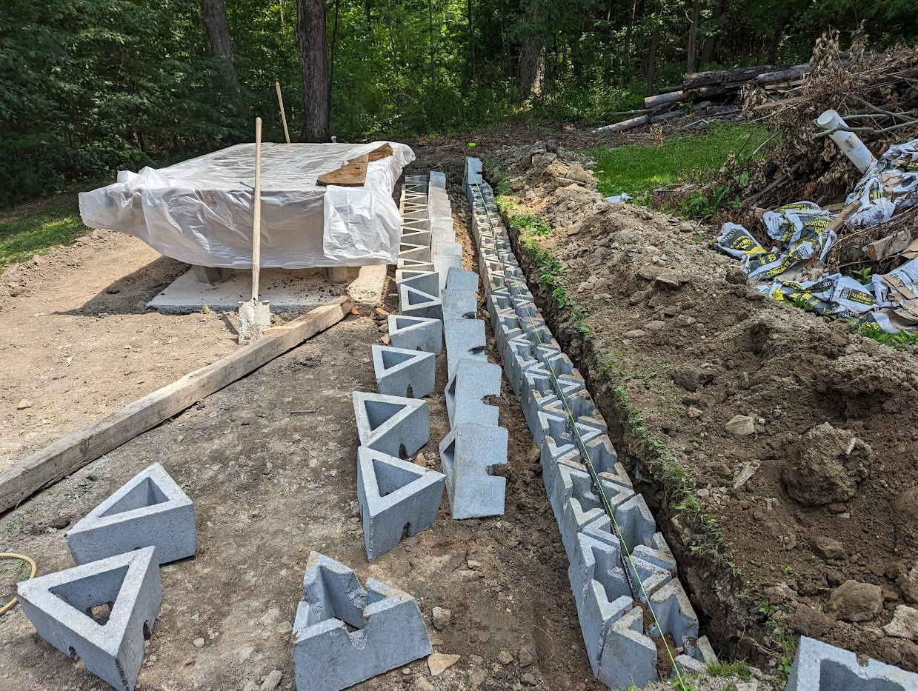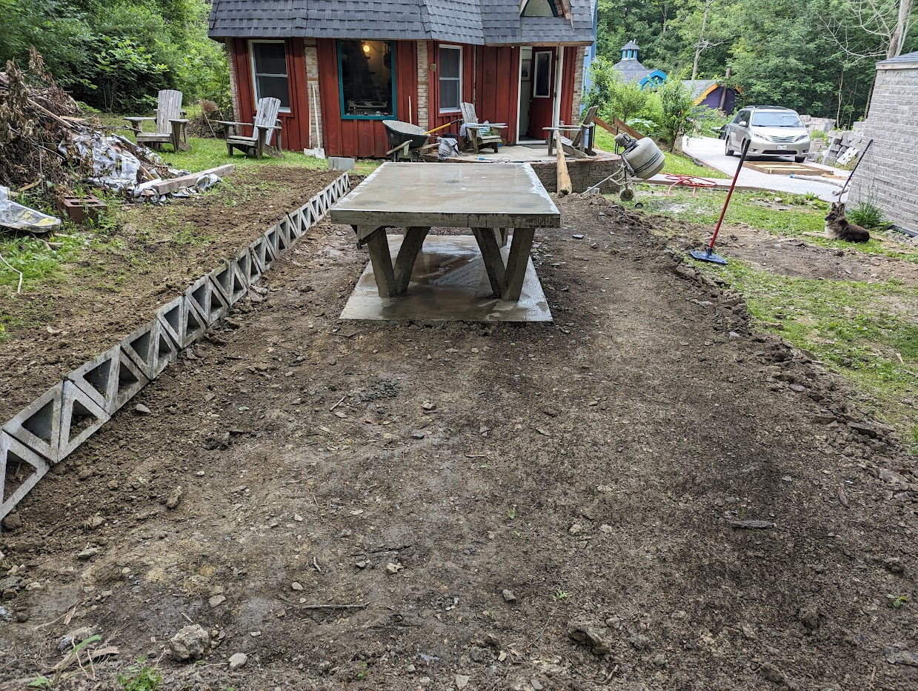Tilt-up Reinforced Concrete Arches
A couple of years ago I began investigating masonry arches intended to compete with wooden roofing trusses. I thought that a masonry arch -made from manufactured concrete sections- would provide a better solution to providing a structure for roofing than conventional wooden trusses. The idea evolved as I began working on it and has resulted in a crude engineering model which proves the idea and serves as the basis for a prototype beyond the initial engineering model.This first engineering model was made from sections designed
to approximate units which could be rapidly mass-produced on a concrete block
machine. They are 8 inches in height, the typical height of manufactured block.
To produce these first samples affordably, relatively easily, and without too
much fuss, I simply used 3-inch diameter PVC pipe as the molds. I cut these
8-inch sections with an angled or beveled top, each with a 60
wedge-shape at the top of the mold. Thus 15 sections would assemble into a 900
arched section, with a span of around 9 feet. This was to be my modestly scaled
first model.
I wanted to include tensile reinforcement into these arch
sections, so I included a hollow core through which rebar could be placed. To
make this hollow core, I placed “pex” pipe sections, located in the center of
each PVC pipe section. These simple molds were then filled with concrete,
one-third filled and compacted, then 2/3 filled and compacted, and filled to
the top and compacted a final time, for consistent consolidation of the
concrete within the molds. The cast concrete sections were removed from the
molds the following day.
The assembly was then poured to fill the gap between the #3 rebar and the core hole, with a liquid grout, to cement the rebar to the concrete arch sections. The liquid grout filled this gap between the rebar and the concrete section with a gravity feed. It worked well, and I soon produced 7 arch sections. I realized that for this first test, I wanted a span slightly larger than the 9 feet provided by the 900 arch, so I added 3 additional arch sections to both ends of each arch. By turning each of these added arch section 1800 to one another, each arch section’s wedge-shape was oriented in a complementary fashion, thus adding a short, straight section to each arch: which approximates a catenary shape quite closely. The resulting arches could now span over 12 feet, which was close enough to what I desired for this initial test.
I decided to build a one-car garage, and to use these arch
sections for the roof. The design I settled on was 21 ft. 4 inches in length,
as described by 16 concrete block (CMUs). The garage is 14 feet wide, or 10.5
CMUs. The arches were arranged 32 inches O.C. (on center) in accordance with
the modular coordination of CMUs.
Each arch had an extra length of FRP rebar sticking out from
the concrete section, around 3 feet. This extra length of FRP rebar was used to
bond the arch sections into the vertical walls of the garage, by inserting this
rebar into the hollow core hole of the CMUs and grouting it into place. Each of
these vertical core holes (32 in. O.C.) also had vertical rebar placed in them,
so that continuous reinforcement was provided from the foundation up into the vertical
block wall, into the arch, across the arch, and down into the opposite vertical
wall and foundation.
Once the vertical concrete block masonry walls of the garage were assembled, scaffolding was erected and used to help place the arches into position. One very useful feature of these reinforced masonry arches is that they can be tilted up easily into their vertical position. I was able to do this by myself by hand, with no special tools. For larger arches, any hoisting mechanism could be used for the tilt-up operation, such as a crane.
Much was learned from the assembly of this engineering
model. It would be better to have the arch segments made with a rectangular
cross section, as opposed to the round cross section used here (the round cross
section was done simply for ease of molds made from 3-inch PVC pipe). By using
a rectangular shape, the corners can readily be lined up, unlike the round
sections, which tended to be less accurately aligned. The dimensions for the
next design iteration will be rectangular: 3-inches by 4-inches cross section
by 8-inches in length. This size will allow 32 of these arch sections to be
made in a 3 at-a-time concrete block mold pallet (this size mold pallet will
produce 3 standard 8-inch x 8-inch x 16-inch blocks per cycle). This provides
for exceptional throughput, having 32 arch sections produced in around ten
seconds. The 4-inch dimension of these arch sections will be aligned in the
vertical direction of the assembled arch, to bear the load of the arch under
gravity.
Another design consideration from this first experiment is
to provide short grooves near the end surfaces of the arch segments. These
grooves will house plastic screw anchors, so that a covering (wood, etc.) can
be easily attached to the arches. These screw anchors will be cemented in place
once the grout is poured into the core holes to cement the rebar to the
concrete arch.
Larger arches can be made from thicker arch segments.
Multiple core holes can be provided, for greater reinforcement which utilizes
more than one piece of rebar per arch. Larger arches will be heavier and more
expensive. They can still be tilted up, using the proper equipment. On a larger
scale, this system still provides practical, affordable, effective reinforced
tilt-up masonry arches.
3D printed concrete can also be used to assemble reinforced
tilt-up arches. 3D printing can be used by itself or in combination with
concrete masonry units.
Tilt-up reinforced masonry arches can also be post-tensioned.
This makes them stiffer and stronger.
The size of the market for wooden trusses in the US is estimated
at between $10 – 13 billion. By providing an improved system for trusses, a
significant opportunity is created. These reinforced concrete trusses can be
rapidly assembled at a relatively low cost. By using either arch sections
produced on a concrete block machine, or by 3DCP (3-dimensional concrete
printing) and incorporating FRP rebar as reinforcement, arches can be produced
affordably, quickly and with ease.
While the engineering model shown here has arches separated
by spans, they may also be used assembled side-by-side, so that there is a
continuous masonry arch roof. These arches may also be configured one on top of
the other, for a thicker, stronger masonry arched roof. This design flexibility
allows for roofs strong enough to withstand extreme weather events, including
hurricanes, tornadoes, wildfires and more.
The benefits of reinforced concrete tilt-up arches include:
·
High strength
·
Affordable
·
Fire safe
·
Termite proof
·
Rot proof
·
Rust proof
·
Easy installation, via tilt-up
The continuing development of this roofing system promises
to provide an improved method for making better buildings. There is huge
potential here for economic benefit by providing these better buildings to the marketplace.






.jpg)

















