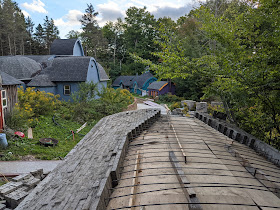I decided to make a concrete driveway at my property in Alfred, NY. It gets very muddy here, so a concrete driveway will be very helpful. I need the driveway to be strong enough to accomodate heavy trucks. It is 8 inches thick, with #3 (3/8 inch diameter) basaltic fiber reinforced polymer rebar, arranged every foot on center. I'm using 4,500 psi concrete, and doing pattern stamping with a "European fan" pattern, finished with coloring and finally sealed.
I realized that I had to build a garage at the end of this driveway, beginning at the end. In the past month or so I assembled this prototype, in a simultaneous attempt at several new experiments.
The garage is 12 ft. wide, 20 ft. deep, and 8 ft. tall at opening. FRP rebar is located every 8 inches, in walls and arch.
Concrete block are anisotropic, which means that they are stronger in one direction than another. They are much stronger in compression in the axis of compaction during their manufacture. The strength increase is around 70% higher along the axis of compaction. Regular CMU walls have this high-strength axis oriented vertically, up-and-down. This means that the weak axis is oriented horizontally. In cases where high strength is desirable in the horizontal direction, such as tornadoes, hurricanes, extreme weather events, and especially waves or driven water, it could be advantageous to have the high-strength axis oriented horizontally.
Anisotropy in manufactured block occurs because aggregate aligns itself preferentially, normal to, or at 90 degrees to, the applied force during violent vibrational compaction of concrete mix in a mold to form the CMU. Here are some optical micrographs taken from a CMU, showing preferential orientation of aggregate.
The walls of this prototype building have the high-strength axis oriented horizontally. There are no hollow cores, it is solid 8 inches of reinforced concrete. Shown below is an improvized 'bond beam' for additional lateral strength; there are 2 rebar emedded in the mortar joint. Such a building should be capable to withstand tornadoes, hurricanes and wildfires.
The roof will have the block oriented radially, toward the outside, so that this high-strength axis feature is maximized. I am getting ready to build the masonry arch roof, which springs from cast reinforced skewback/bond beam at the top of the vertical wall. Inside the building at the top of the vertical walls are horizontal rebar crossing the span, for additional tensile reinforcement.
I will post updates as this project is completed. It's going pretty quickly, and I'm just working alone: moving block, mixing mud and tending myself. One block at a time.

























Beautiful design and outcome. Congratulations on your hard work and commitment to innovation in a changing climate.
ReplyDelete24kbet cockfight
ReplyDeleteIndeed! Such an invitation sets the stage for an exciting gathering, attrac
Great post
ReplyDeleteBest Cab Service from Gurgaon to Chandigarh
Best Cab Service in Gurgaon
Cab Service in Gurgaon
Tempo Traveller Rental in Gurgaon for Group Travel
The BIAXIAL GEOGRID supplier In India is a type of geosynthetic material that is commonly used in construction projects for soil stabilization, reinforcement, and improving the structural performance of various civil engineering applications. Geogrids are typically made from polymers, such as polyester, polypropylene, or high-density polyethylene (HDPE), and they are designed with an open, grid-like structure.
ReplyDeleteInteresting concept with the experimental one-car garage—it shows how innovative design can maximize space and functionality. In India, Manmachine Automotive applies a similar approach in garage makeovers, creating organized layouts with durable flooring and efficient lighting to enhance both utility and aesthetics.
ReplyDelete