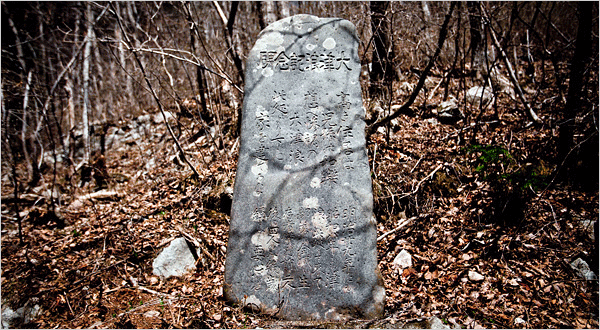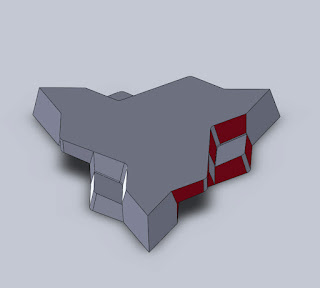Previously on this blog I’ve written about the nuclear disaster at Fukushima Daiichi which occurred following the earthquake and tsunami on 3/11/11; here, here and here. Just as the US has its 9/11 tragedy, so too Japan has its 3/11 tragedy.
I proposed a solution for containment and protection of the nuclear reactors at Fukushima based on a masonry system used to construct containment/protection domes around these damaged reactors. There are many advantages to this system over competing approaches. Today (3/30/12) a new report has been issued which outlines some of the hazards and inherent dangers present at Fukushima and their continuing threat.
As I said earlier, this danger will exist for a very long time to come. The press has previously reported (12/11) that the Fukushima site is stabilized and that any danger or threat from these damaged reactors is essentially under control. As today’s report shows, this danger is not stabilized and the threat from these damaged reactors remains high, and will remain high for a very long time (just like I said earlier).
Tokyo Electric Power (Tepco) has seriously mishandled this situation since before it began. They disregarded Japan’s own history of previous tsunamis, even though gigantic stone markers ("tsunami stones") were left in the area, hundreds of years ago, warning inhabitants: “DO NOT BUILD HERE.” The refusal of Tepco to acknowledge the extremely dangerous conditions at Fukushima for months after the accident further illustrate the poor management at Tepco. Japanese society and culture place a high value on honor and integrity, yet Tepco has acted with a lack of honor and integrity throughout this crisis. As I wrote in an earlier entry, Tepco was at one point trying to stuff the cracks in its poorly made containment structures with wet newspaper and diaper material. Wet newspaper and diapers to control lethal radiation!
With today’s report on the state of the Fukushima’s damaged nuclear reactors, I am revisiting this topic. My previous blog entries on Fukushima have been viewed over 5,000 times. I wonder if anyone from Tepco, or Japan, or Westinghouse, or General Electric has read these entries? At one point I was approached by a western consortium that had put together a comprehensive plan for clean-up and relief of Japan following the tsunami. They asked to use my system. Nothing ever came of it: the principals said Japan is seeking to fix its own problems largely on its own. In terms of making Fukushima safe, they have not done so. There is much to be done before Fukushima is stable, or safe, or manageable over a long time frame.
With today’s entry I am attempting to remind any reader that the masonry system described in this blog could be an effective, affordable, manageable method to help increase the safety at Fukushima for a very long time.
The advantages of the masonry system I propose are outlined here in summary form:
· Mass production of the interlocking triangular masonry units allows them to be made as an engineered system at low cost, in high volume, in a short time, using existing concrete block manufacturing equipment. The infrastructure to produce this system already exists.
· Use of Boron-based material in the concrete mix will act to absorb radiation. This is an existing practice in the nuclear industry; it is a known and established material and method to help control radiation.
· Use of concentric shells in a dome structure will greatly increase the safety factor of the domed structure. Additional layers, or wythes of brick are easy to add, and increase the safety with each subsequent layer of block.
· The articulated shape of the masonry unit makes it inherently easy for robotic assembly. Multiple contact guiding surfaces align the block, and allow them to simply slide together where they are effectively locked into position.
· A spherical dome is the strongest and most robust configuration possible for this application. In terms of an exterior applied force, is stronger than a catenary arch, and will act not only as a containment structure, but will also protect the reactors from any other tsunamis, typhoons, terror attacks and the like.
· I have developed an automated method for placing mortar between blocks in a dome. This would be very easy to do robotically (this method is not described here, it’s proprietary).
· Producing masonry units at a manufacturing plant allows Quality Control which is simply not possible if wet concrete is poured on-site at a radioactive, damaged reactor facility. As an example of poor QC, see the current state of the sarcophagus at Chernobyl. There are now holes in it large enough to drive a car through.
· Venting channels to help relieve the high pressures resulting from any explosion inside the reactor are readily provided in a domed containment structure. These vents are typically filled with boron-based sand or aggregate, and activated carbon. This sand, aggregate and activated carbon remove radioactive material from explosive gasses as they pass through the venting channel, before they vent to the outside atmosphere.
If anyone reading this is working on fixing the situation at Fukushima (or knows people who are) I urge you to contact me. There is much more to this system than what I have described here. I am eager to help if I can in any way. Please feel free to contact me.










 "I'm a masonry designer developing novel masonry systems for new applications. This blog will describe what my ideas are, how I'm making them, various uses, and so on. I will share ideas and hope to get feedback from as many interested people as I can.
"I'm a masonry designer developing novel masonry systems for new applications. This blog will describe what my ideas are, how I'm making them, various uses, and so on. I will share ideas and hope to get feedback from as many interested people as I can.













