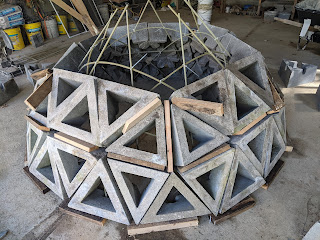In designing and assembling a masonry building, the engineering work can provide helpful insight which is simple and powerful.
For example, if we consider the masonry building I'm currently completing, it's insightful to ask: where is the highest stress in the building? Where is the highest compressive force, squeezing together? Where is the highest tensile force, pulling apart?
The engineering for this building was done by Cheng-Ning Jong, PE. He has some familiarity with my company's masonry system, since he helped compose, file and prosecute all of our patents. We've worked together for several years and have a good rapport, a comfortable back-and-forth as we discuss, develop and fully articulate ideas.
Mr. Jong's most critical role, in my opinion, is the detailing of the reinforcement and the size of the concrete footer from which the stem wall is laid. A 'footer' is the base of the building, typically located in an excavated trench. Here's a picture of the footer, with the first few block being arranged for the stem wall:
A stem wall is the bottom section of all the vertical walls buried below the ground, sitting on the footer. Here is a completed stem wall for a room:
This building has arched masonry roofs, domes, half-domes, flying buttresses, arches meeting at intersections; there is a lot of structural configuration, rebar, weight, stress and so on within the building structure. Here are some architectural drawings, showing some of this detail. Our architect for this building was Robert Ferry, AIA, RDP.


























































