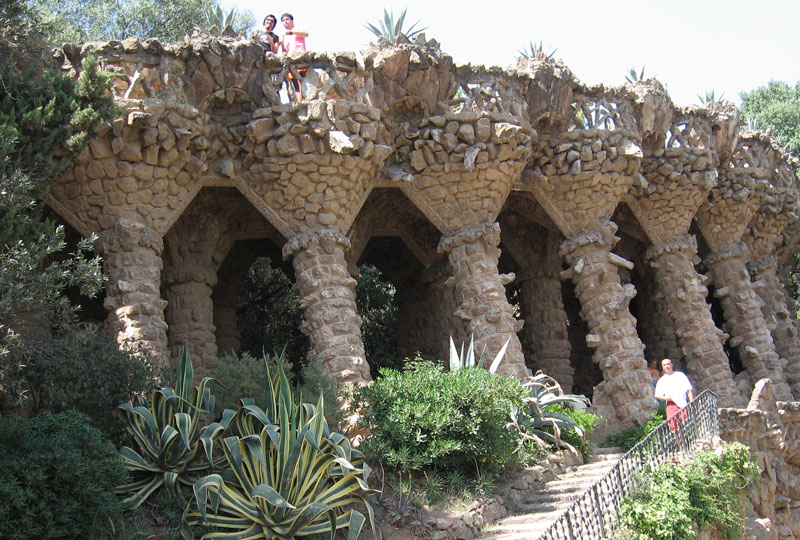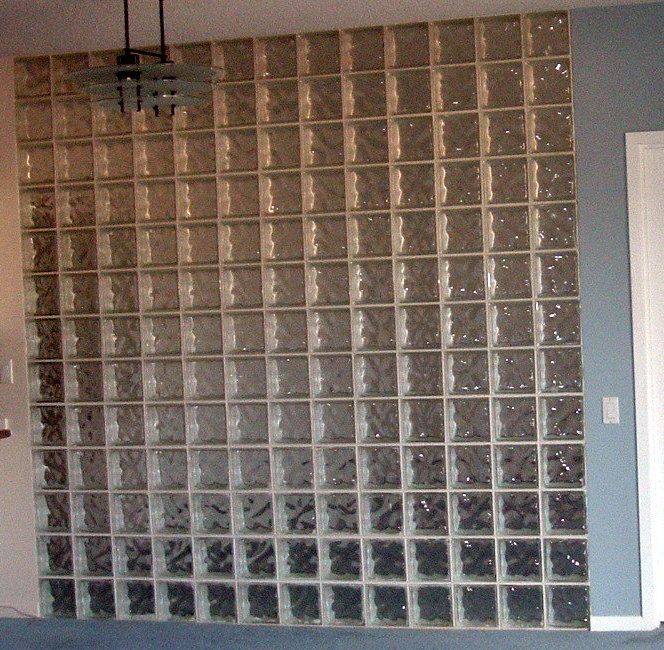In designing and assembling a masonry building, the engineering work can provide helpful insight which is simple and powerful.
For example, if we consider the masonry building I'm currently completing, it's insightful to ask: where is the highest stress in the building? Where is the highest compressive force, squeezing together? Where is the highest tensile force, pulling apart?
The engineering for this building was done by Cheng-Ning Jong, PE. He has some familiarity with my company's masonry system, since he helped compose, file and prosecute all of our patents. We've worked together for several years and have a good rapport, a comfortable back-and-forth as we discuss, develop and fully articulate ideas.
Mr. Jong's most critical role, in my opinion, is the detailing of the reinforcement and the size of the concrete footer from which the stem wall is laid. A 'footer' is the base of the building, typically located in an excavated trench. Here's a picture of the footer, with the first few block being arranged for the stem wall:
A stem wall is the bottom section of all the vertical walls buried below the ground, sitting on the footer. Here is a completed stem wall for a room:
This building has arched masonry roofs, domes, half-domes, flying buttresses, arches meeting at intersections; there is a lot of structural configuration, rebar, weight, stress and so on within the building structure. Here are some architectural drawings, showing some of this detail. Our architect for this building was Robert Ferry, AIA, RDP.
So if we consider this entire structure, where is the most stress? Where is the highest compression? Where is the highest tension?
The highest compression occurs at the bottom of the stem wall, where the stem wall meets the footer, on the outside of the building. Why? The entire weight of the building sits on this point. In addition, the vertical wall acts as a giant lever, translating any thrusting force from the masonry roof and increasing this force by the length of the lever, or wall height to this location. This location, at the corner of the stem wall and the footer, wants to act as a hinge on which the lever of the vertical wall acts. The highest tension occurs at the bottom of the stem wall, where the stem wall meets the footer, on the inside of the building. The same lever action of the wall wants to pull up from the hinging on the outside, a mere 8 inches away: the wall thickness.
It's useful to note these areas of high stress. It makes one pay closer attention to the detailing of rebar, rebar placement, connections, centering, etc., when you are consciously aware that the building you're making will have these high stress locations. Build accordingly, get it right.





























